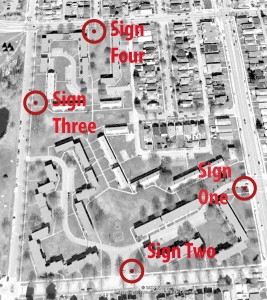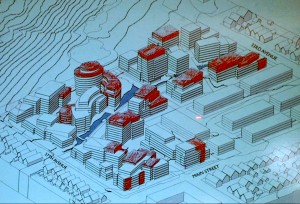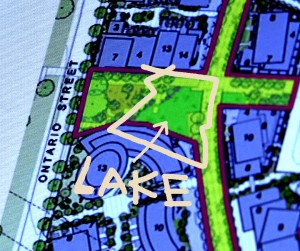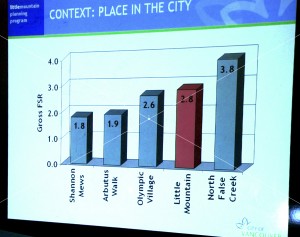Little Mountain Development
Meeting #26
December 2011
1. Meeting #26 — The 10 minute highlights clip.
GET INFORMED prior to the Little Mountain OPEN HOUSES, scheduled for next week – info at the bottom of this posting.
The Holborn Group’s Final Submission to the Community
I’ve connected 2 videos to this posting, which are as follows:
1. A ten-minute Highlights video – watch this for a quick overview.
2. The complete two-hour public meeting.
PLEASE NOTE: If you’ve watched the 10-minute clip, and want to hear more of what the community has to say about this development, start viewing at roughly the one-hour mark. Highlights of the complete 2-hour meeting are listed further down this page.
2. Meeting #26 — The Full two-hour meeting.
Escalating tension and conflict.
Was there any doubt, when this whole thing began more than 2 year ago, that in the end the developer would be wanting massive density levels at Little Mountain? It only took them 2 years to get around to mentioning it. To their credit Vancouver planning department have their own criticisms of the Holborn proposal, and appear to be listening to the public throughout.
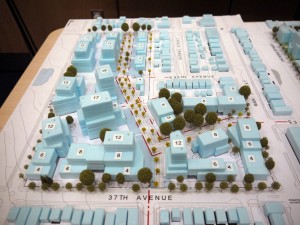
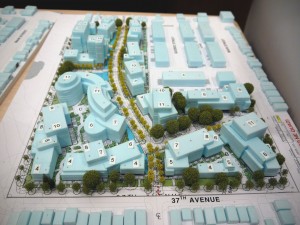
Model of Fsr 2.8 - for THIS Open House
You will not find photos of these models anywhere else but here, prior to the Open House. So take a good look at them before you attend the Open House. The top of each building has a sticker that indicates the
number of stories.
Images at left: Top image is the FSR 2.7 from the July 2011 Open Houses. Lower image is the FSR 2.8 (Higher density) proposed in the presentation destined for the upcoming Open House. Click on them to see greater magnification and then chose Full Size.
Note that FSR 2.8 in this new model, though higher density than FSR 2.7 accomplishes this by slightly lowering building heights, and reducing green space between the buildings. Top height is 14 stories on Ontario street, which is two stories higher than Queen Elizabeth Park. To put FSR 2.7 into context link to Density Models – The Movie! which I shot after the July 2011 Open House, when 6 density models were presented, from the base concept at 1.45 to the developer’s dream density of 3.25 FSR. According to an independent financial analyst (Meeting #23 Part 2) FSR 2.25 should be sufficient to ensure financial success of the project.
Special guest at this meeting was city councillor Adriane Carr, (Green Party). We hope that she came away with some new insights. Joo Kim Tiah (The Holborn Group President – who makes a rare speaking appearance here) has stated his intention to take this plan before City Hall.
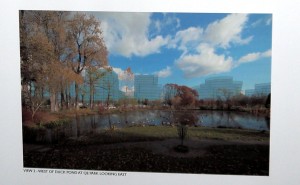
Projected view from duck pond at QE Park
Also, check out this Mainlander New article about Meeting #26 at this URL: http://themainlander.com/2011/12/12/little-mountain-why-the-struggle-for-social-housing-is-more-pressing-now-than-ever/
Connect to the The City of Vancouver’s Little Mountain Site Planning Program, and their NOTICE OF THE OPEN HOUSES.
Here are some of the MAJOR TOPICS and HIGHLIGHTS of Meeting #26 (complete two-hour meeting) and where to find them:
00:02 – Joo Kim Tiah explains why iconic Social Housing defender James Green resigned from The Holborn Group.
00:07 – Ben Johnson briefly discusses the pocket of single family residences to the North and East of Little Mountain (bordered by Main and 33rd) known as the NE Quadrant, and plans to integrate them into the larger development plan. Ben goes on to give short overview, interesting if you’ve never heard it before.
00:10 – Johnson explains the consequences of a “disconnect” between where the community wants to be, and where Holborn wants to be — it will go to City Council.
00:12 – Johnson answers question: “How far is this plan from the community vision?” You can find out for yourself by viewing Meeting #25, the analysis of public opinion gathered from the last July 2011 Open House.
Little Mountain Redevelopment: Meeting #25 Public Comments Analysed from David Vaisbord on Vimeo.
00:14 – Architect James Cheng presents overview of the last 2 years. If you’re new to this process you may want to review this. Cites the Stanley King process, viewable at Meeting#1 The Stanley King Experience (short version) and Long Version.
00:24 – Cheng suggests that the Community Advisory Committee accept responsibility for the hardship of the former residents of Little Mountain, who have been waiting 2 years to return to their homes – since the BC Gov’t demolished them. Translation: “Hurry up and approve this development.” Also see David Chudnovsky (1:02).
00:26 – Cheng suggest that saving trees on the site preserves the “memory” of the site as the first major social housing project constructed in British Columbia. Also see Ingrid Steenhuisen on memory (1:09).
00:33 – Christopher Phillips landscape presentation – green elements.
00:40 – Traffic projections on the new site plan – only for people who drive.
00:46 – Views of Models and Presentation materials – take a look at ‘em. Put them into context by linking to Density Models – The Movie! which I shot after the July 2011 Open House, when 6 density models were presented. You’ll understand what densites of 1.45 to 3.25 FSR look like.
Little Mountain Redevelopment: Density Models – The Movie! from David Vaisbord on Vimeo.
00:48 – Pat St. Michel presents the planning department’s critique of plan. Lot’s of height – no daylight.
1:00 – Neighbour comments on shadow impacts, and that presentation materials only show March, but not December shadows. Say goodbye to the sun.
1:02 – Former MLA David Chudnovsky makes compelling arguments for the rejection of the plan and the developer, owing to absurdly high density, lack of affordability and transparency. Among other things, he refutes James Cheng’s plea for the suffering of the ex-tenants. (00:24). He reminds the assembly that it was his community that fought long and hard against the premature demolition, and that the responsibility for the suffering of former residents should be borne by those who destroyed it: the Liberal Government of British Columbia and The Holborn Group.
1:09 – Ingrid Steenhuisen (Little Mountain project resident) asks why memory of the housing complex – in the form of the preservation of the last building currently standing on the Little Mountain site – has not been thoroughly investigated. A rebuttal to Cheng’s idea that tree preservation is sufficient. (00:26)
1:13 – RPSC’s Norm Dooley, makes compelling arguments for the rejection of the plan and the developer citing lack of sustainability on any level. In particular, he contrasts the Holborn plan to similar successful re-developments across Vancouver which densified — within reasonable limits. Norm mentions Arbutus Walk, which was toured by the Advisory Committee in 2010 and viewable on Vimeo at Meeting #15 Arbutus Walk – Touring a major housing site.
Little Mountain Redevelopment: Meeting #15 Arbutus Walk – Touring a major housing site – Low Res/Standard Def from David Vaisbord on Vimeo.
1:22 – Ned Jacobs challenges the notion that there will be sufficient civic amenities to service a project of this scale, owing to current overcrowding at the new Hillcrest centre.
1:26 – Community member recalls the past 2 years of meetings, and reminds the architect that the community has waited for 2 years for him to lay down his cards with respect to the scale and scope of the project. She argues that the community has come a long way to accepting higher density, but that the scale of the proposal is impossible to accept.
1:42 – Community members suggest that community and developer may part company.
_________________________________________________________________
Little Mountain Public Open Houses:
Thursday Jan 26 @7pm – 9pm
Saturday Jan 28 @11am – 2pm
Brock Elementary School – 4860 Main street (at 33rd Ave)
_________________________________________________________________
David Vaisbord
Self-appointed documentary filmmaker-in-residence.
Little Mountain Community
Note: If you have questions about FSR and the economic arguments mentioned in discussion please view “Meeting #23 – PART 2 The Economic Analysis” in this video series. In this meeting, the independent financial analyst identifies FSR 2.25 as being sufficient for the developer to make a profit, and public amenities to be constructed. Watch it here:
Little Mountain Redevelopment: Meeting#23 – PART 2 The Economic Analysis from David Vaisbord on Vimeo.
Did you like this? Share it:



